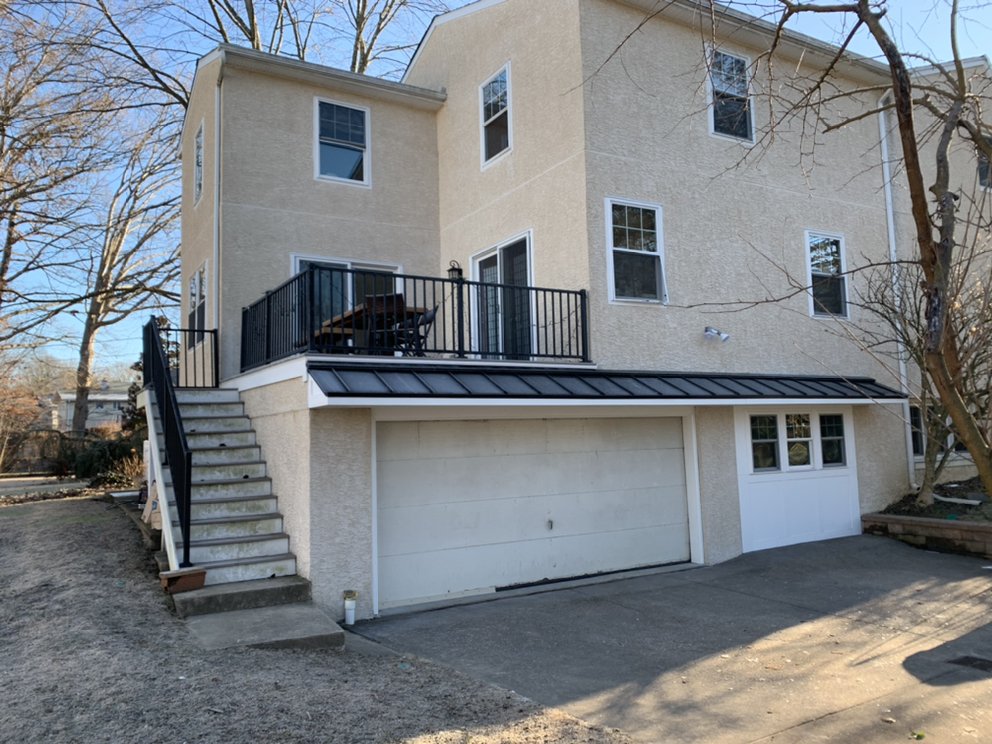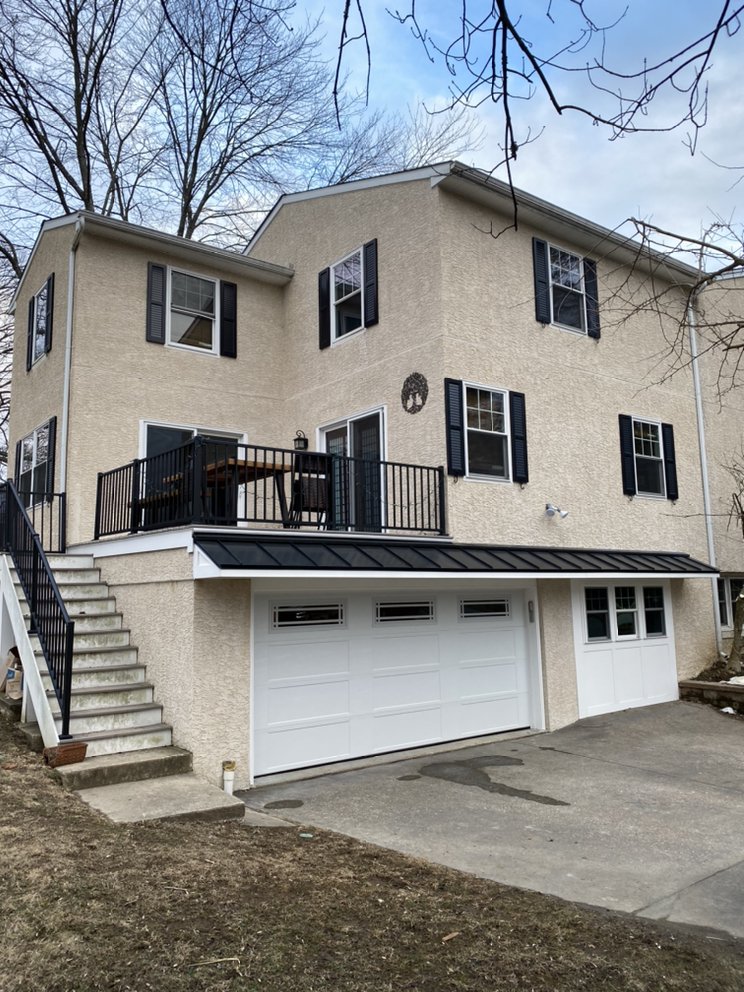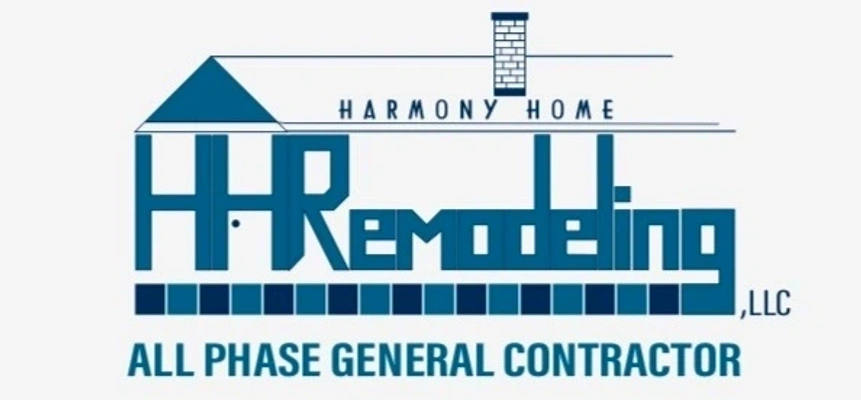
Check it out – a new pent roof with windows and soffit with LED lighting! Look here folks, we just finished this project all the way done, what a fantastic job! This modern addition provides excellent protection and natural light to the space below, which appears to be a garage. The sleek, dark pent roof extends from the main structure, creating a clean and contemporary look. Notice the integrated windows that allow daylight to flood the area, and the carefully installed soffit with subtle LED lighting, adding both functionality and aesthetic appeal, especially during the evening. This project showcases our commitment to quality and attention to detail, delivering a seamless and stylish upgrade to this home.


A pent roof has one sloping side only. The front of the timber building is most commonly the side with the highest point of the pent roof and it then descends to the back.
A pent roof is a simple, single-sloped roof structure often used to cover small architectural elements, such as bay windows, porches, or entryways. Unlike more complex roof styles, a pent roof consists of just one plane that slopes downward to shed water effectively. This design provides a clean, streamlined look while offering protection from the elements.
One of the most common places you’ll see a pent roof is above a bay window. Since bay windows extend outward from a home’s exterior wall, they require a protective covering to prevent water intrusion and enhance visual appeal. A pent roof over a bay window creates a polished, finished look while also serving a functional purpose by diverting rain and snow away from the window structure.

